I was enthralled by the HBO miniseries "John Adams" for many reasons, not the least of which is that John Adams was the kind of politician that I most admire -- fiesty, opinionated and as his colleagues suggested during the continental congress "obnoxious and disliked". What a guy! I'd vote for him anyday over any of the choices I have now.
The series also did a fair job of showing the personalities of that part of history in a way let them be very human, which they very much were. But mostly, I liked the way it showed Thomas Jefferson and his penchant for architecture.
It may come as some surprise that interior design was originally done by men, and Jefferson was one of the best. He was obsessed with his home and declared, "Architecture is my delight and putting up, and pulling down, one of my favorite amusements." Jefferson's home, Monticello, is the only American home so honored to be placed on the World Heritage Sites. (p 32).
More importantly, Jefferson understood the idea that we first shape our environements and then they shape us. His entry and hallway, according to Gallagher, were designed to keep some visitors in -- and many others out. His entire home was around the idea that he could control those who entered its spaces simply by the way in which he designed the lighting, the spaces and the furnishings. (pp 31, 32). Perhaps our public spaces could serve better if we understood this approach that our behavior, our attitude -- even our thoughts -- are impacted greatly by our environments.
Too often, good design is compromised by the idea that a room should "look" a certain way. Perhaps it is a better approach to ask of spaces, "Does this room or closet or patio help me be the right self at the right time?" This question, like all many suggested by Gallagher, allows for a new idea that a space will mold and bend us but to what cause? Some rooms inspire. Some depress. Some soothe and some excite. Regardless the function, spaces can impact us in subtle and dramatic ways.
Monday, April 28, 2008
Saturday, April 26, 2008
Lewis Renovation - Driveway
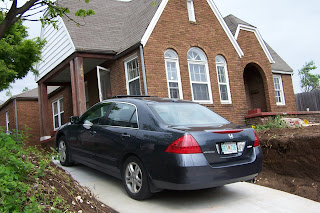
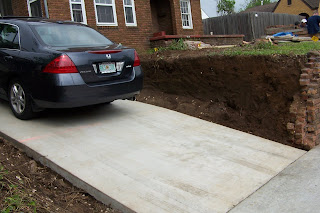
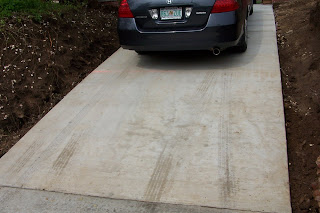
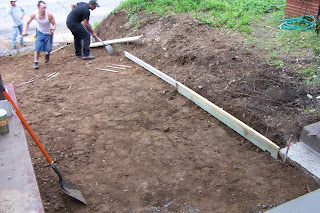
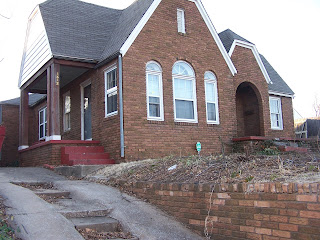
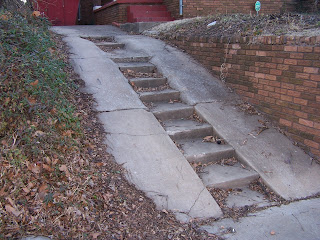
I will be posting our progress on the Lewis Property (16/Lewis). Here you see a major step in providing improved access to the property which will improve not only the beauty of the exterior but also the value of the home.
This home, located at 16/Lewis, was built in 1928 and resides in the Yorktowne historic district. The driveway was originally 7 feet wide.
The new driveway is now over 12 feet wide with a smoother approach from Lewis to the property.
Stay tuned for more results as we progress.
Friday, April 25, 2008
Her Space
Her first room was lavender with a large wisteria border that circled the room. White furniture and small stuffed animals were everwhere. I created a balloon shade out of polkda dot linen that let in dappled sunlight. I remember holding her while she cried with ear infections and seeing the soft sun through the dots. Those sunny dots calmed me so that I could calm her.
Her next room was red with ivory furniture and another shade that had small trellis of flowers running down its side. This room was smaller than the first but it holds big memories. This is where she had her first "big girl" bed. Here, I remember dressing her for dance recitals (which she hated) and for Halloween trick or treating (which she loved).
Next came the "horse room" with posters of ponies and wildflowers. This was a room full of new 'firsts". Sleepovers and diaries and lots and lots of clothes strewn everywhere were the backdrop for her school life. This is where she brought home her first backpack, her first team jersey, her first report card.
Today, her room is orange and yellow and yes, there are still clothes piled on the floor, piled on the bed, piled in her laundry basket. D-R-E-A-M lines her bathroom walls along with pictures of her teammates and friends. Tonight she preps for her senior prom and in a few weeks she turns 18 and soon this room -- this space -- will be just something that she returns to on weekends home from college. I walk in and see her everywhere, my heart full of all that I had hoped for and amazed at how she has exceeded every idea, every thought of her.
Her space and her world are growing and changing. Though the job of a parent is to make oneself not needed, my happiness for her her is eclipsed with the understanding that this space, like me, will soon only be a background for her next life events.
I stooped to pick up the laundry basket and wondered if she'll remember the time we selected the orange paint and spent all weekend designing her room into the room she envisioned. I wonder if she'll remember the times we talked into the night about school and practice and friends and grades. I wonder, will she cherish this space as I do along with the memories of her.
Her next room was red with ivory furniture and another shade that had small trellis of flowers running down its side. This room was smaller than the first but it holds big memories. This is where she had her first "big girl" bed. Here, I remember dressing her for dance recitals (which she hated) and for Halloween trick or treating (which she loved).
Next came the "horse room" with posters of ponies and wildflowers. This was a room full of new 'firsts". Sleepovers and diaries and lots and lots of clothes strewn everywhere were the backdrop for her school life. This is where she brought home her first backpack, her first team jersey, her first report card.
Today, her room is orange and yellow and yes, there are still clothes piled on the floor, piled on the bed, piled in her laundry basket. D-R-E-A-M lines her bathroom walls along with pictures of her teammates and friends. Tonight she preps for her senior prom and in a few weeks she turns 18 and soon this room -- this space -- will be just something that she returns to on weekends home from college. I walk in and see her everywhere, my heart full of all that I had hoped for and amazed at how she has exceeded every idea, every thought of her.
Her space and her world are growing and changing. Though the job of a parent is to make oneself not needed, my happiness for her her is eclipsed with the understanding that this space, like me, will soon only be a background for her next life events.
I stooped to pick up the laundry basket and wondered if she'll remember the time we selected the orange paint and spent all weekend designing her room into the room she envisioned. I wonder if she'll remember the times we talked into the night about school and practice and friends and grades. I wonder, will she cherish this space as I do along with the memories of her.
Thursday, April 24, 2008
Light Height Done Right
Lighting is one of the components of design in which often gets cast to the side in lieu of other elements such as furniture, wall color and window treatments. That's unfortunate because lighting will impact a space in dramatic ways and can create challenges in using the room to its fullest potential.
I encourage clients to consider their lighting plan as a part of their furnishings and to budget accordingly. Generally, 1/5 - 1/3 of the overall furnishing budget is a good start. I'll discuss design budgeting in a later post.
One of the most challenging parts of lighting is often in selecting the correct height. Failing to do this can result in eyestrain, headaches or the accidental pairing of a brown sock with a blue one. Based on the average hight of a woman (5' , 6 inches) here are recommended placement heights for the task lighting commonly found in the bedroom:
Dresser top:
For a dresser top that is used for grooming, place two lights 36 inches apart. Assuming the dresser reaches your waits, the lights should rise 22 inches from the dresser top.
Bedside:
For bedside reading lamps, the bottom of the shade should be 20 inches above the top of your bed. If you night table is extremely tall or short, choose lamps with heights that compensate.
Desktop:
At a desk, work lamps should be 15 inches above the desk's surface, whether mounted on a wall or sitting on a desk.
I encourage clients to consider their lighting plan as a part of their furnishings and to budget accordingly. Generally, 1/5 - 1/3 of the overall furnishing budget is a good start. I'll discuss design budgeting in a later post.
One of the most challenging parts of lighting is often in selecting the correct height. Failing to do this can result in eyestrain, headaches or the accidental pairing of a brown sock with a blue one. Based on the average hight of a woman (5' , 6 inches) here are recommended placement heights for the task lighting commonly found in the bedroom:
Dresser top:
For a dresser top that is used for grooming, place two lights 36 inches apart. Assuming the dresser reaches your waits, the lights should rise 22 inches from the dresser top.
Bedside:
For bedside reading lamps, the bottom of the shade should be 20 inches above the top of your bed. If you night table is extremely tall or short, choose lamps with heights that compensate.
Desktop:
At a desk, work lamps should be 15 inches above the desk's surface, whether mounted on a wall or sitting on a desk.
Wednesday, April 23, 2008
Welcome to Angles

Welcome to the debut of Angles! This space is designed for your space, whether it is a brand new apartment, corner office or a great backyard. The designers at EA&I interiors will be bringing you the very best we have to offer on ways to make your space truly your own.
Over the next several posts, we will be discussing a great resource titled "House Thinking" by Winifred Gallagher. This book fits well with the idea that great homes are best designed aroun
people, not products:
people, not products:
"The well-thought-out home has much less to do with a piece of prime real estate or the latest decorating trend than with its responsiveness to deep evolutionary needs, personal preferences, and cultural influences that we're often only sublimnally aware of. We may not have words for these satisfactions, but they infuse our favorite houses and apartments and make us feel at home"
Page 3, "House Thinking" by Winifred Gallagher (Harper Perennial)
We hope you will stop by and visit here and in our showroom:
411 W Broadway Ave
Broken Arrow, OK 74012
918.251.7600
Subscribe to:
Posts (Atom)